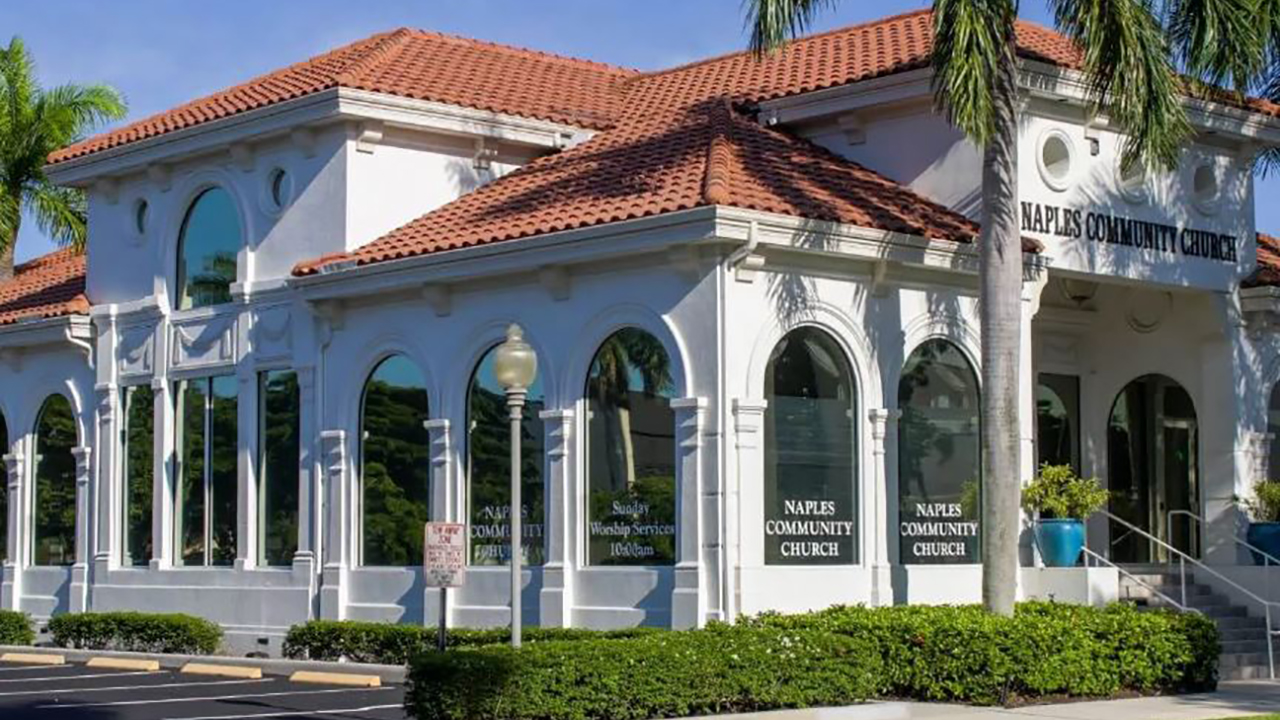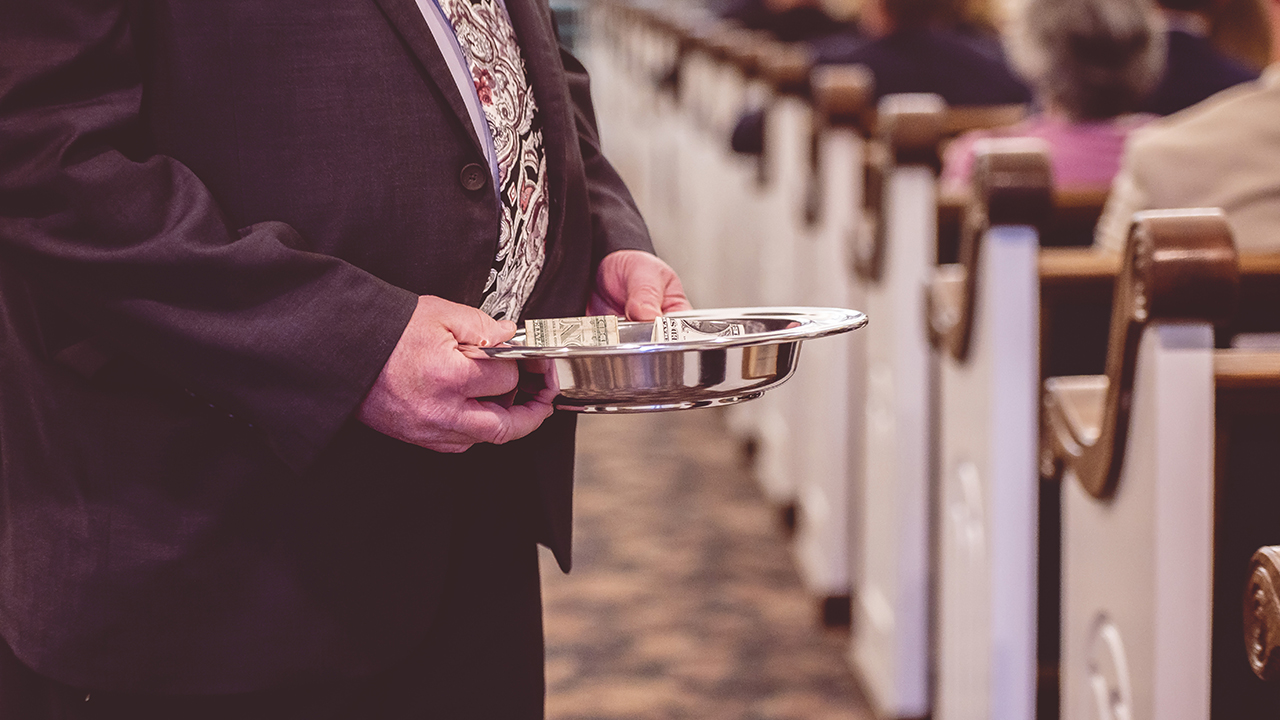Naples Church Expands to Meet Growing Congregation
Naples Community Church is advancing its church building expansion plans to accommodate its growing congregation and enhance community engagement. The Naples Planning Advisory Board has approved initial steps for the construction of a 30,000-square-foot facility, replacing the church’s current building, a former furniture store. This new structure will include a larger sanctuary, increased seating capacity, and improved storm resilience.
A Growing Congregation Amid Church Closures
Despite a nationwide trend of church closures, Pastor Kirt Anderson believes expansion is necessary to continue serving the Naples community. The new church will increase seating capacity from 222 to 316, accommodating its growing congregation.
The new facility will be elevated to meet Federal Emergency Management Agency (FEMA) flood standards, addressing hurricane resilience. The design includes stained-glass windows, a fellowship courtyard, and enhanced landscaping to improve drainage and aesthetics.
Parking and Infrastructure Upgrades
To meet zoning requirements, the church has secured 79 parking spaces within a 600-foot radius, including 35 on the church property and 44 in adjacent lots. The project also includes stormwater management upgrades, reducing flooding risks and improving sustainability.
The proposal now awaits final approval from the Naples City Council on March 19.
Considerations Before Building a New Church
For churches planning expansion, several key factors should be considered:
- Community Needs: Assess whether expansion aligns with congregation growth and local needs.
- Financial Planning: Ensure funding sources are stable and account for construction, maintenance, and operational costs.
- Regulatory Compliance: Secure necessary permits, zoning approvals, and adhere to local building codes.
- Sustainability and Resilience: Design for energy efficiency, storm protection, and long-term maintenance.
- Parking and Accessibility: Ensure compliance with local parking regulations and accommodate disabled access.
- Aesthetic and Functional Design: Balance modern features with traditional church elements to maintain identity and spiritual atmosphere.
For more details, refer to the original article on Gulfshore Business.
editor's pick
News via Inbox
Stay ahead in the fast-evolving world of church technology with our Newsletter! By subscribing, you will gain access to a wealth of information and resources designed to keep you informed and empowered.






